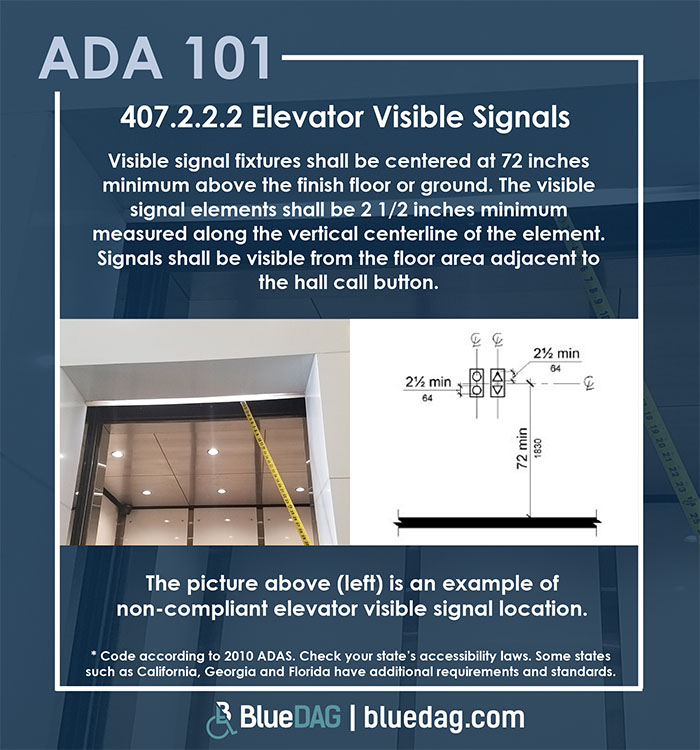
ADA 101 – Elevator Visible Signal Location
ADAS 2010 407.2.2.2 Elevator Signal Location. Visible signal fixtures shall be centered at 72 inches minimum above the finish floor or ground. The visible signal …

ADAS 2010 407.2.2.2 Elevator Signal Location. Visible signal fixtures shall be centered at 72 inches minimum above the finish floor or ground. The visible signal …
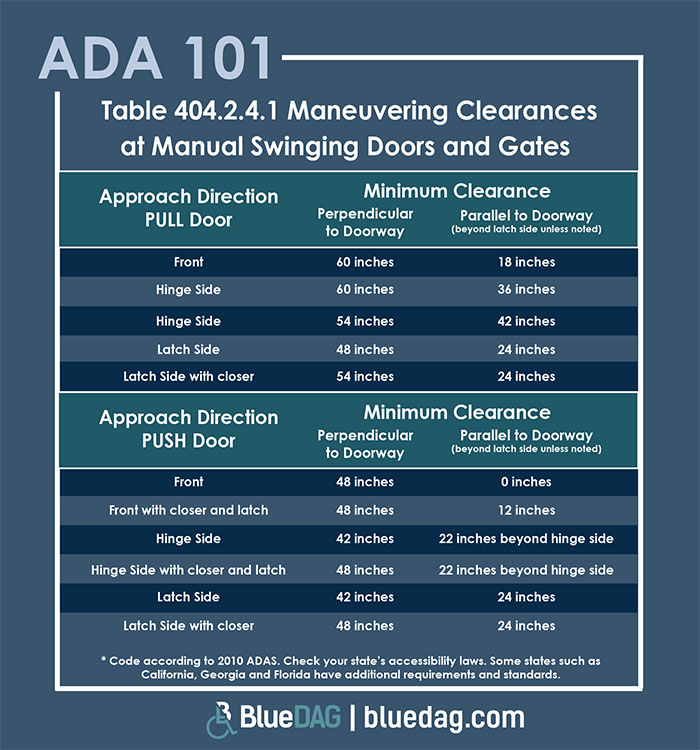
ADAS 2010 404.2.4.1 Maneuvering Clearances at Manual Swinging Doors and Gates. Swinging doors and gates shall have maneuvering clearances complying with Table 404.2.4.1. Code according …
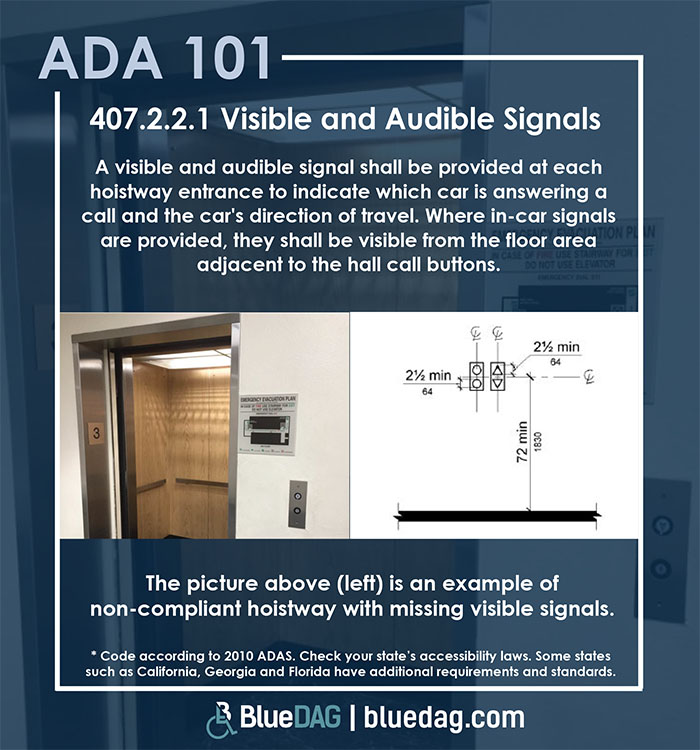
ADAS 2010 407.2.2.1 Elevator Visible and Audible Signals Visible signal fixtures shall be centered at 72 inches minimum above the finish floor or ground. The …
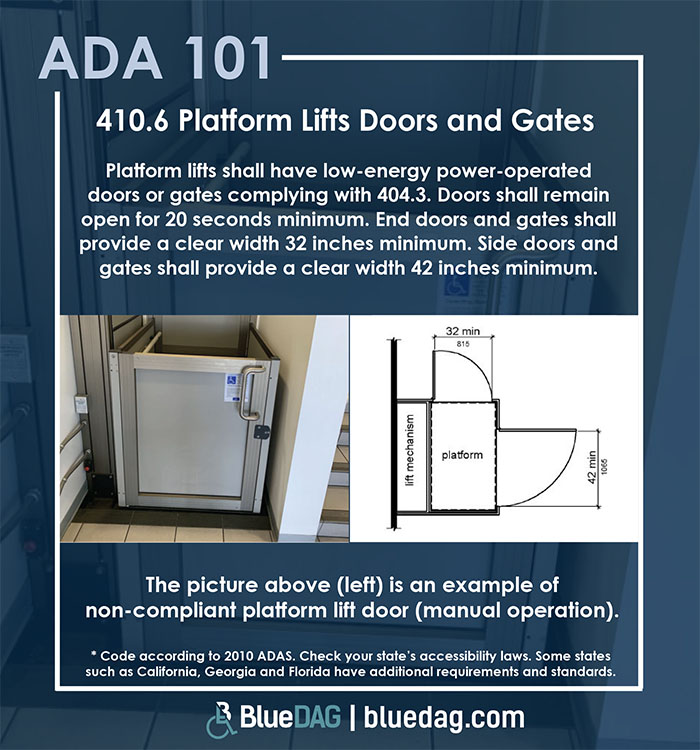
ADAS 2010 410.6 Platform Lifts Doors and Gates Platform lifts shall have low-energy power-operated doors or gates complying with 404.3. Doors shall remain open for …
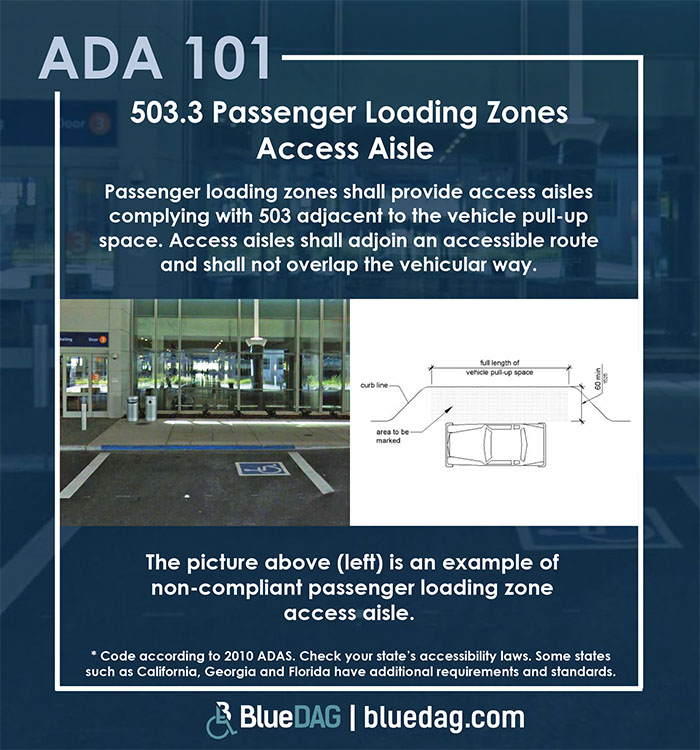
ADAS 2010 503.3 Passenger Loading Zones Access Aisle Passenger loading zones shall provide access aisles complying with 503 adjacent to the vehicle pull-up space. Access …
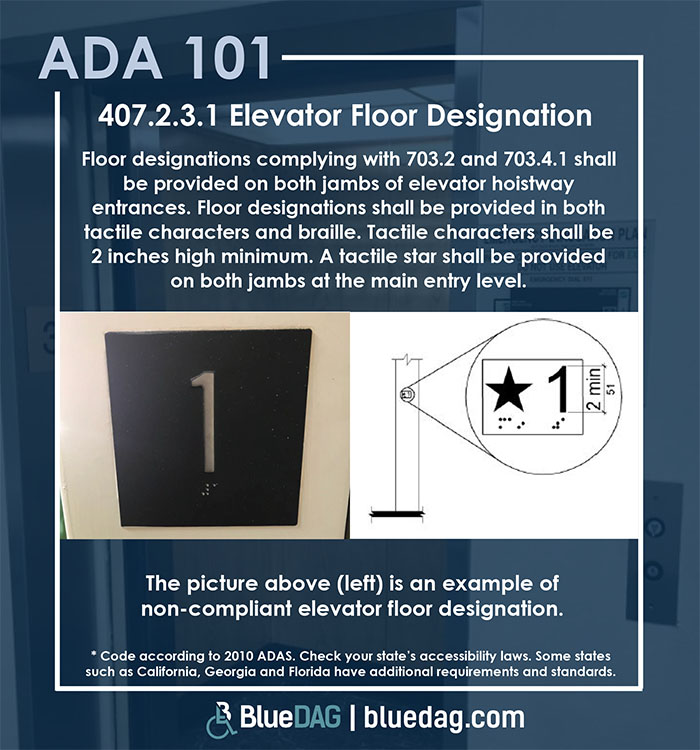
ADAS 2010 407.2.3.1 Elevator Floor Designation Floor designations complying with 703.2 and 703.4.1 shall be provided on both jambs of elevator hoistway entrances. Floor designations …
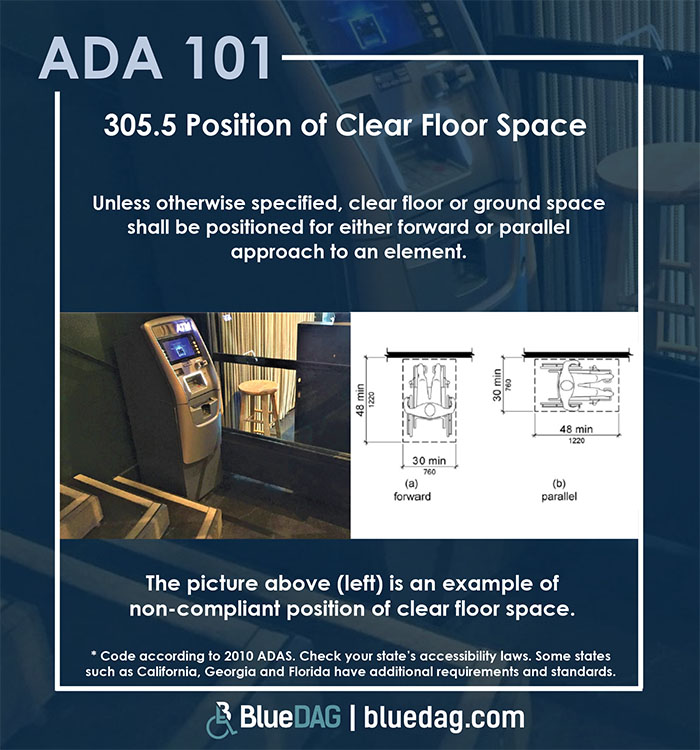
ADAS 2010 305.5 Position of Clear Floor or Ground Space Unless otherwise specified, clear floor or ground space shall be positioned for either forward or …
With increased attention to the COVID-19 outbreak, each day brings more uncertainty for businesses and our communities. Our team is monitoring developments on the outbreak …
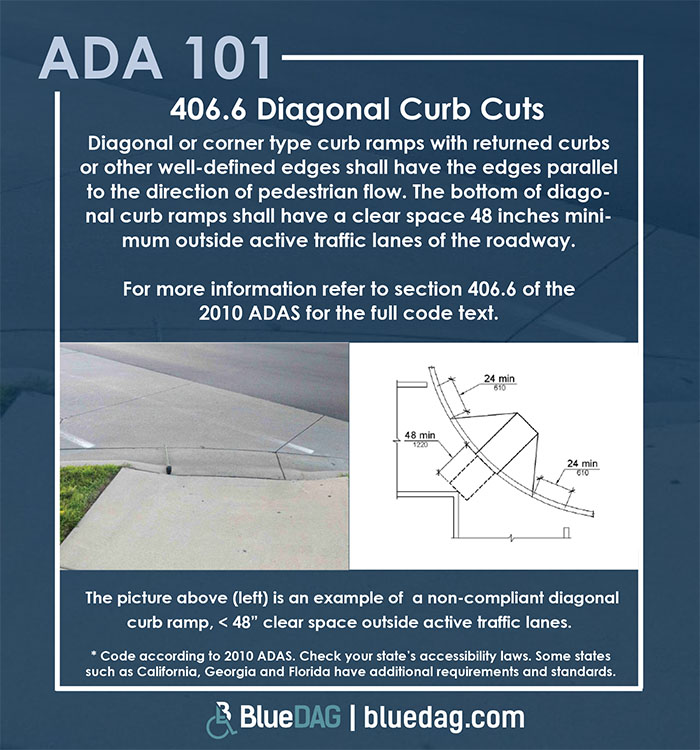
2010 ADAS 406.6 Diagonal Curb Cuts Diagonal or corner type curb ramps with returned curbs or other well-defined edges shall have the edges parallel to …