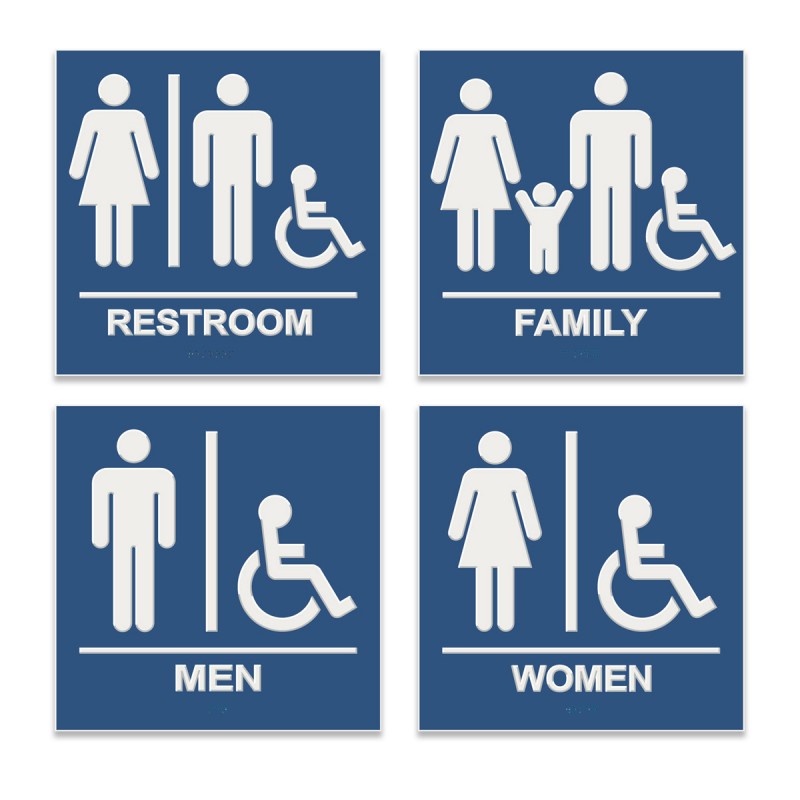
Now Available: BlueDAG’s 2023 State of Accessibility Report, Part 2
We at BlueDAG are excited to announce that part two of our 2023 State of Accessibility Report is now available for download! This section of …

We at BlueDAG are excited to announce that part two of our 2023 State of Accessibility Report is now available for download! This section of …

Introduction ADA signage for toilet and bathing facilities ensures that people with disabilities have equal access to these essential amenities. Accessible signs provide information and …

Another highly informative ADA Shop Talk webinar is coming this month! Our live, interactive Zoom sessions present information and insights that foster an understanding of …

BlueDAG University is a video series that helps our clients get the most out of their BlueDAG software subscription. Each BlueDAG University video delves into …

Attention all National ADA Symposium attendees! We are excited to announce that BlueDAG is sponsoring this year’s in-person event. Our representatives will be on hand …

BlueDAG University is a video series that helps our clients get the most out of their BlueDAG software subscription. Each BlueDAG University video delves into …

Introduction Parks and trails provide numerous benefits to the public, including opportunities for physical activity, social interaction, and relaxation. However, not all individuals have equal …

UPDATE: Part 2 of the 2023 State of Accessibility Report is now available. Be sure to download Part 2! We at BlueDAG are pleased to …

Another highly informative ADA Shop Talk webinar is coming this month! Our live, interactive Zoom sessions present information and insights that foster an understanding of …