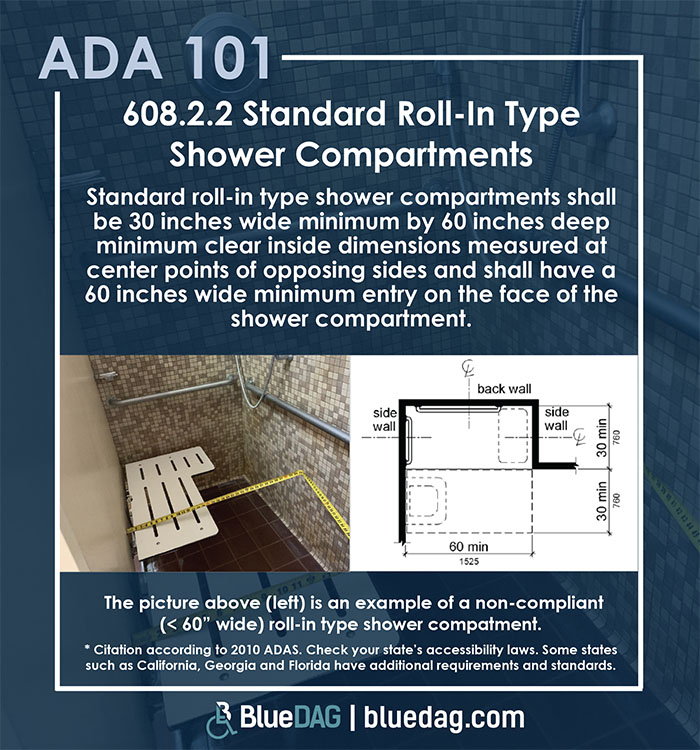
ADA 101 – Standard Roll-In Type Shower Compartments
2010 ADAS 608.2.2 Standard Roll-In Type Shower Compartments Standard roll-in type shower compartments shall be 30 inches wide minimum by 60 inches deep minimum clear …

2010 ADAS 608.2.2 Standard Roll-In Type Shower Compartments Standard roll-in type shower compartments shall be 30 inches wide minimum by 60 inches deep minimum clear …
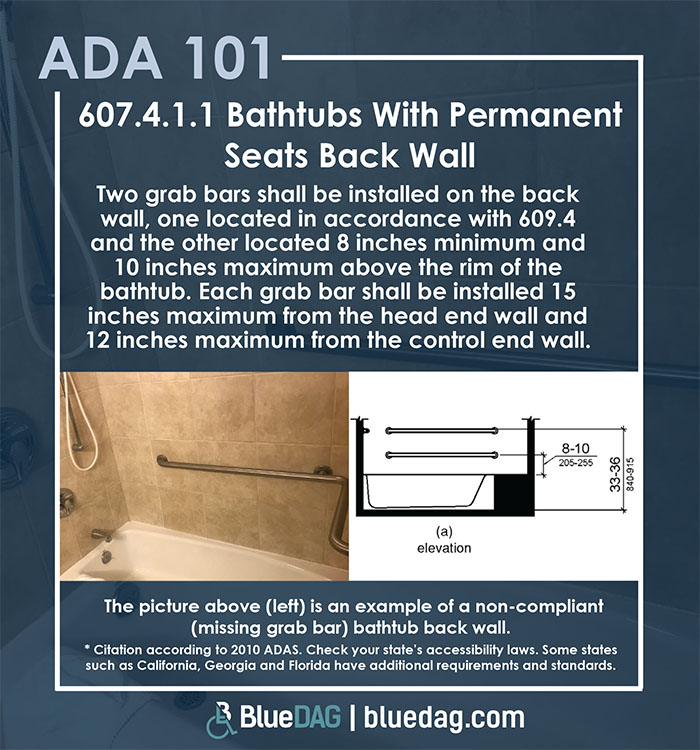
2010 ADAS 607.4.1.1 Bathtubs With Permanent Seats Back Wall Two grab bars shall be installed on the back wall, one located in accordance with 609.4 …
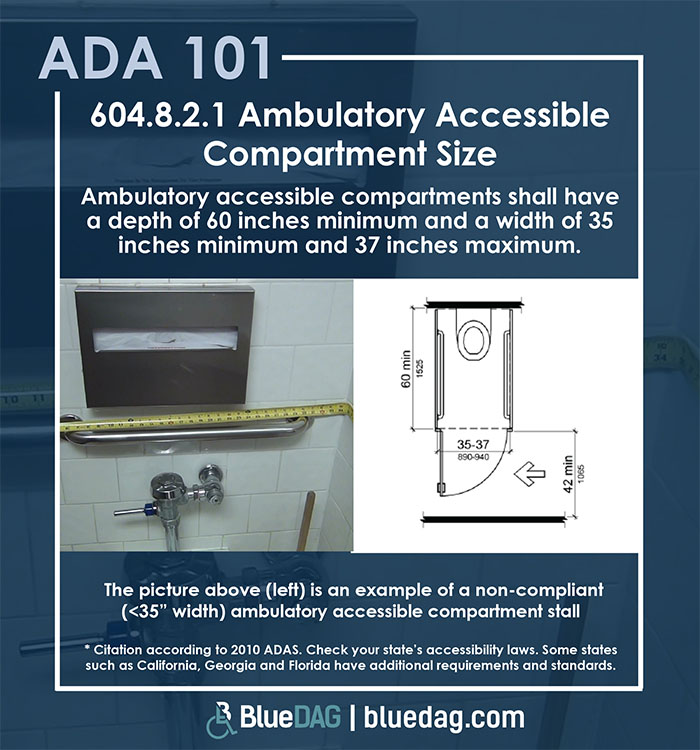
2010 ADAS 604.8.2.1 Ambulatory Accessible Toilet Compartment Size Ambulatory accessible compartments shall have a depth of 60 inches minimum and a width of 35 inches …
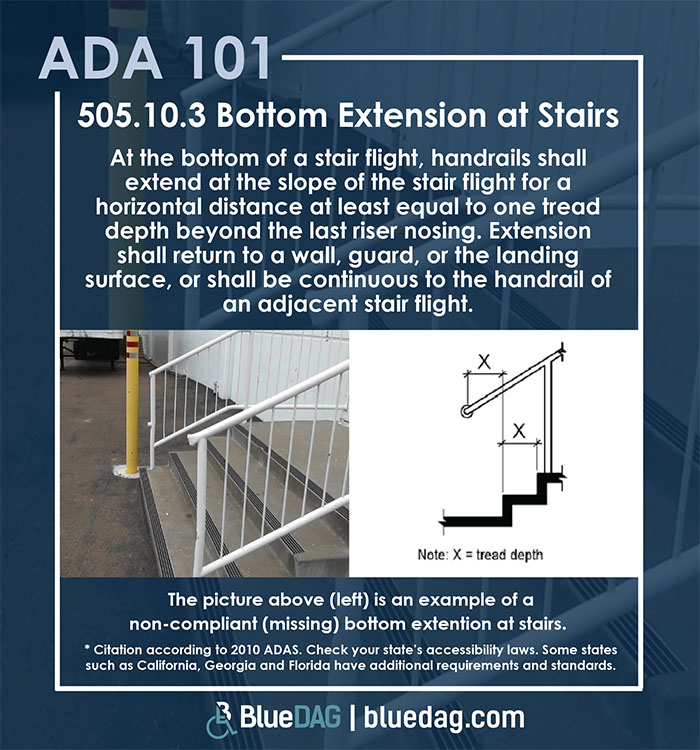
2010 ADAS 505.10.3 Bottom Handrail Extension at Stairs At the bottom of a stair flight, handrails shall extend at the slope of the stair flight …
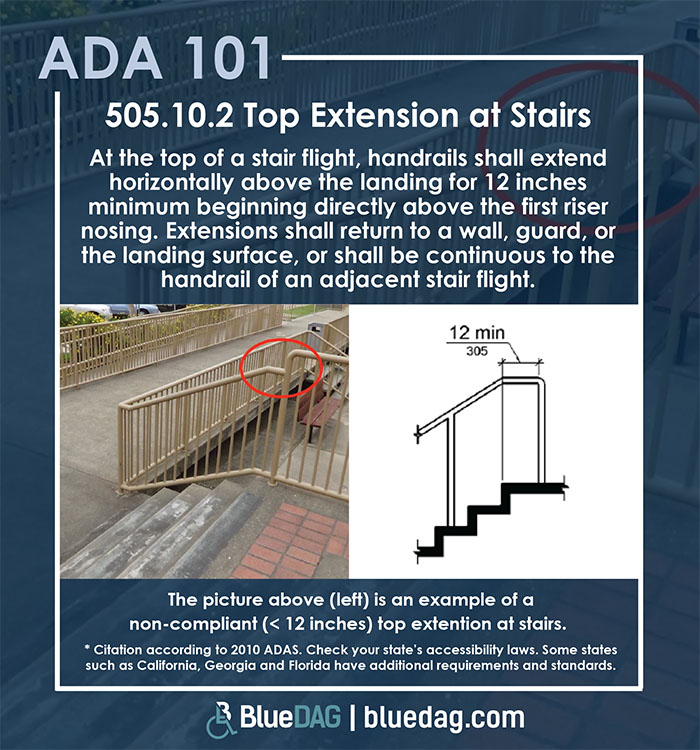
2010 ADAS 505.10.2 Top Extension at Stairs At the top of a stair flight, handrails shall extend horizontally above the landing for 12 inches minimum …
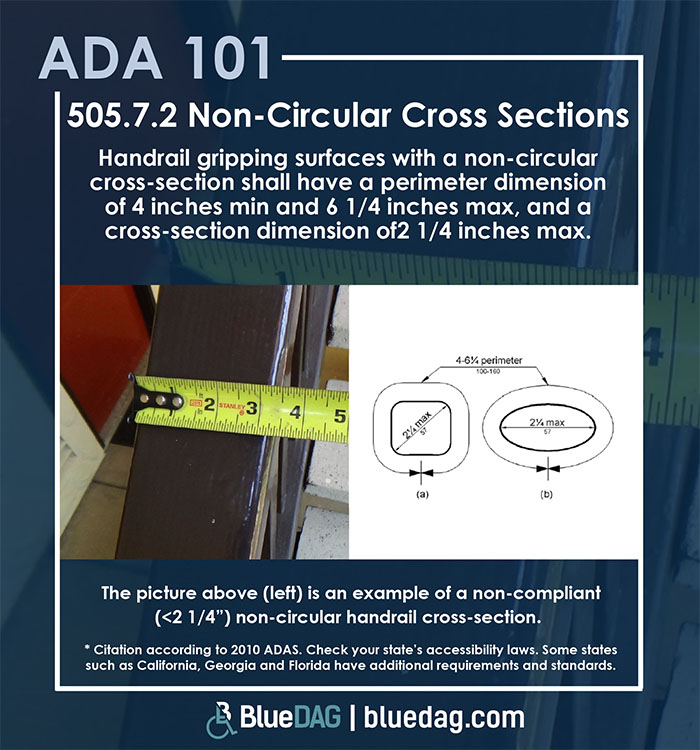
2010 ADAS 505.7.2 Non-Circular Cross Sections Handrail gripping surfaces with a non-circular cross section shall have a perimeter dimension of 4 inches minimum and 6 …
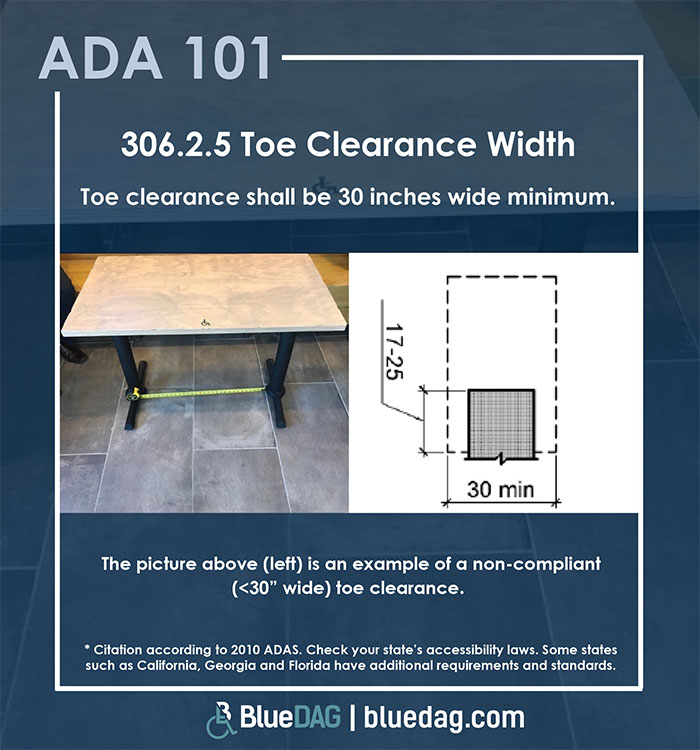
2010 ADAS 306.2.5 Toe Clearance Width Toe clearance shall be 30 inches wide minimum. Citation according to 2010 ADAS. Check your state’s accessibility laws. Some …
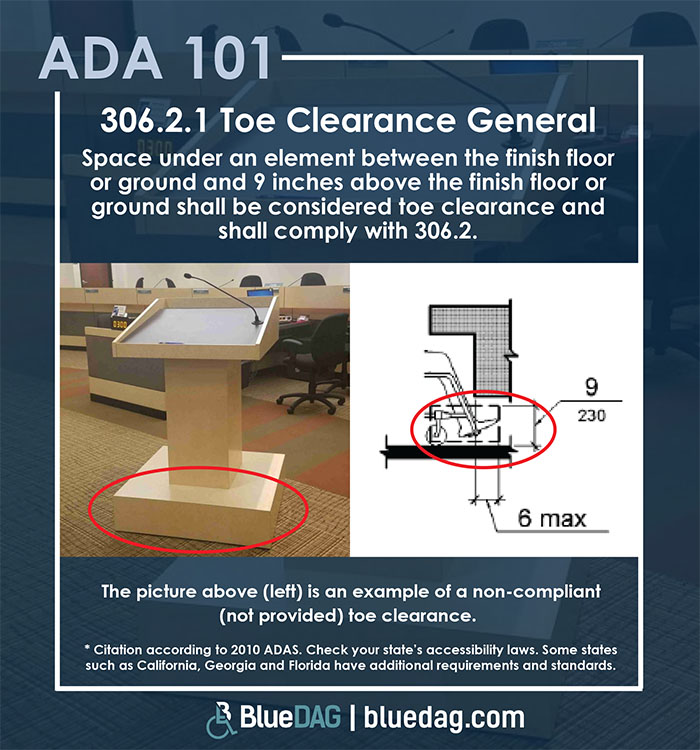
2010 ADAS 306.2.1 Toe Clearance General Space under an element between the finish floor or ground and 9 inches above the finish floor or ground …
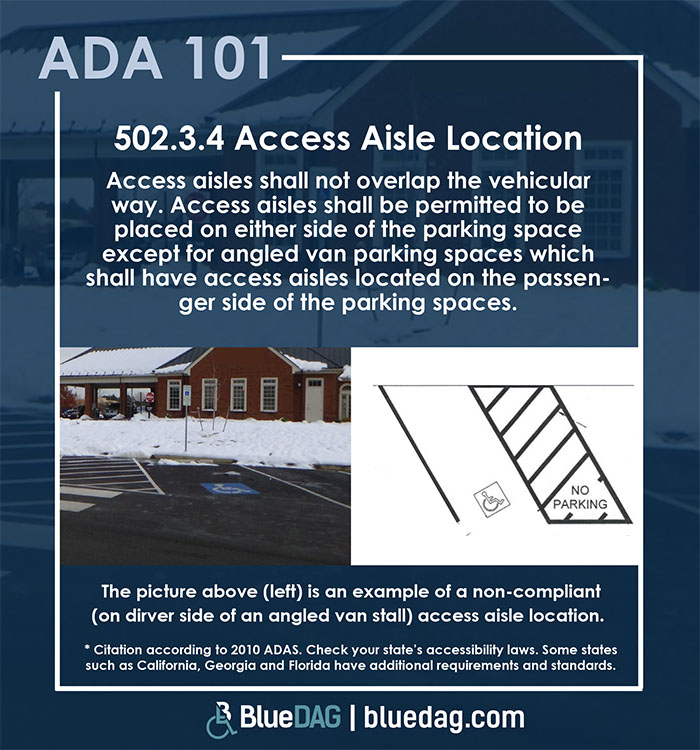
2010 ADAS 502.3.4 Access Aisle Location Access aisles shall not overlap the vehicular way. Access aisles shall be permitted to be placed on either side …