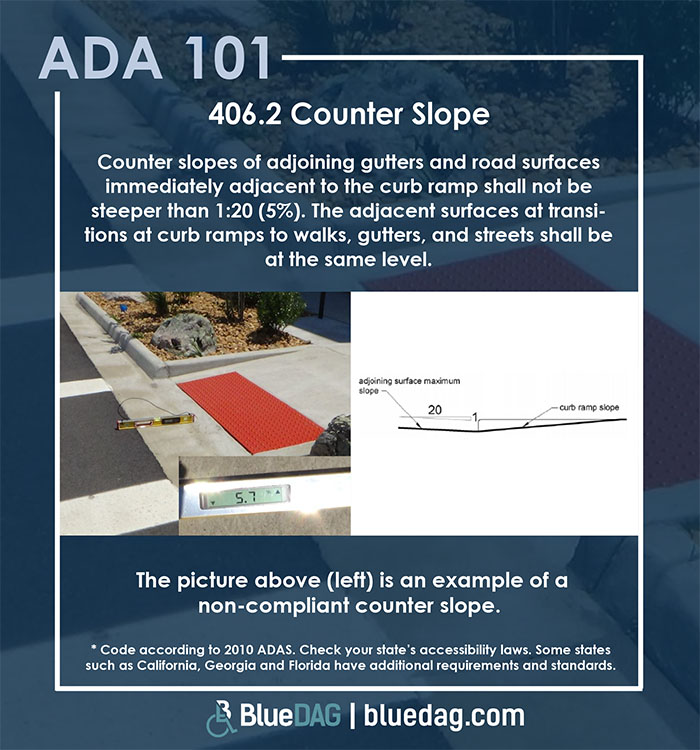
ADA 101 – Counter Slope
2010 ADAS 406.2 Counter Slope Counter slopes of adjoining gutters and road surfaces immediately adjacent to the curb ramp shall not be steeper than 1:20, …

2010 ADAS 406.2 Counter Slope Counter slopes of adjoining gutters and road surfaces immediately adjacent to the curb ramp shall not be steeper than 1:20, …
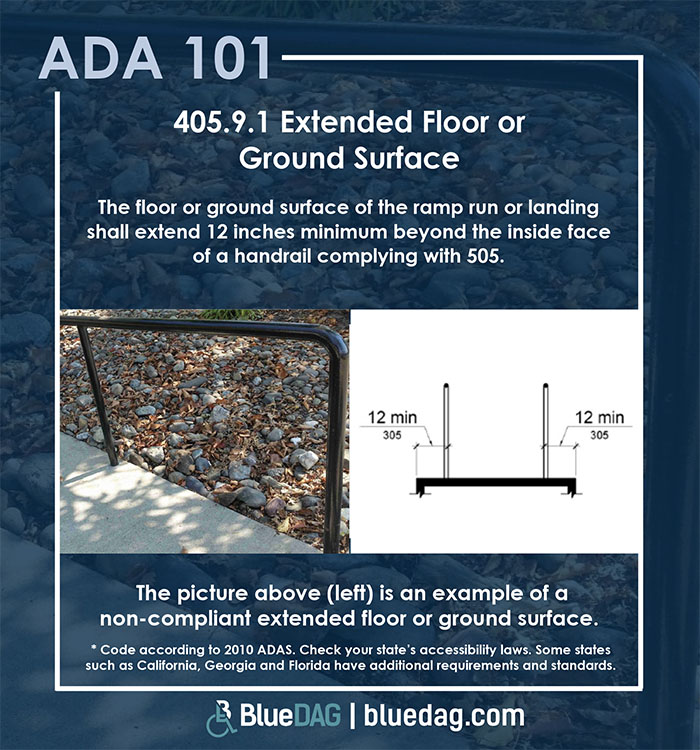
2010 ADAS 405.9.1 Extended Floor or Ground Surface The floor or ground surface of the ramp run or landing shall extend 12 inches minimum beyond …
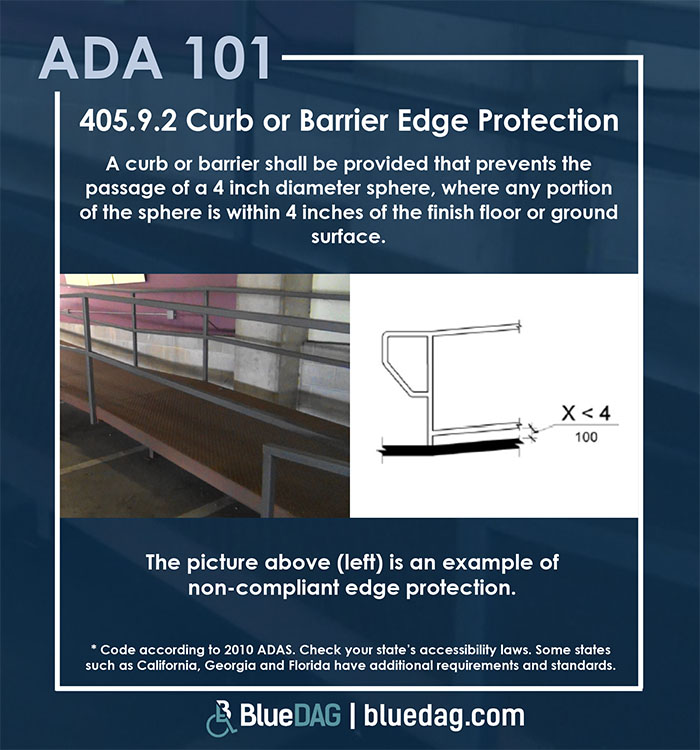
2010 ADAS 405.9.2 Curb or Barrier Edge Protection A curb or barrier shall be provided that prevents the passage of a 4 inch diameter sphere, …
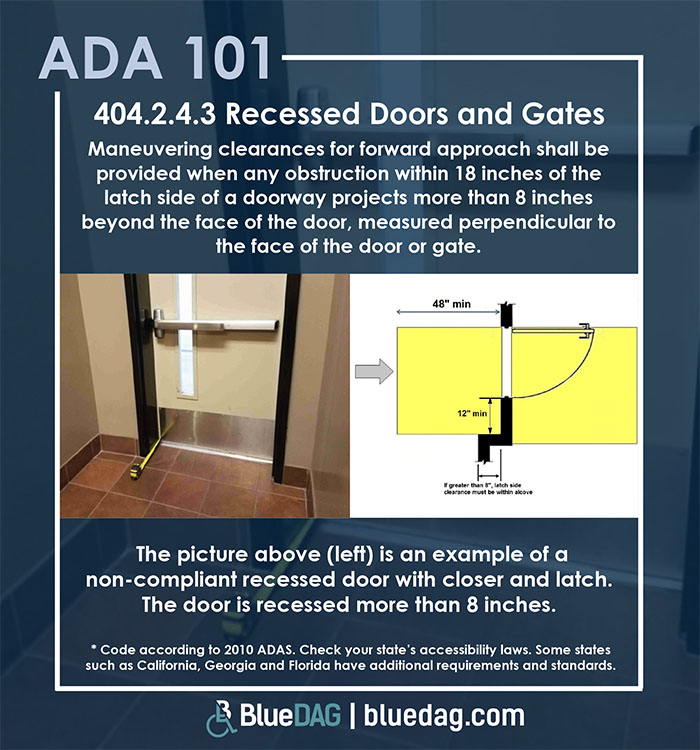
2010 ADAS 404.2.4.3 Recessed Doors and Gates Maneuvering clearances for forward approach shall be provided when any obstruction within 18 inches of the latch side …
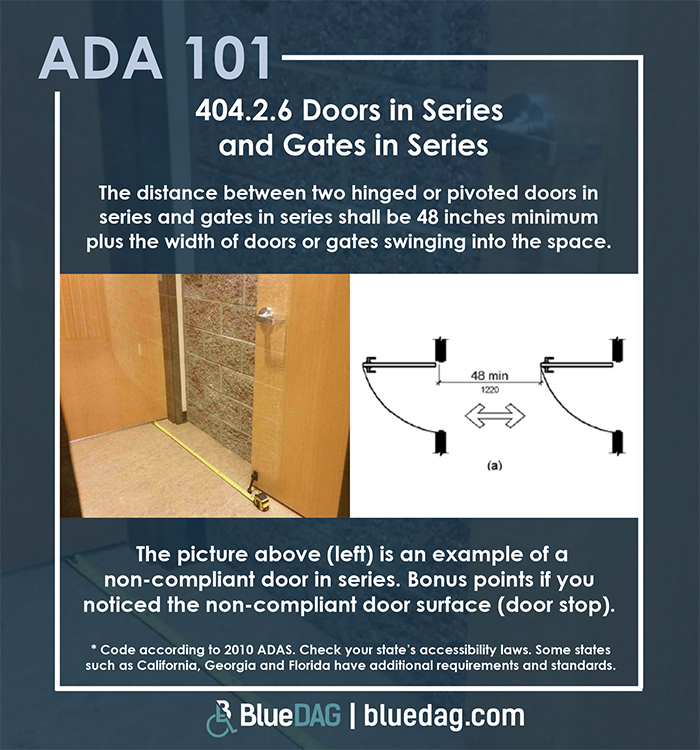
ADAS 2010 404.2.6 Doors in Series and Gates in Series The distance between two hinged or pivoted doors in series and gates in series shall …
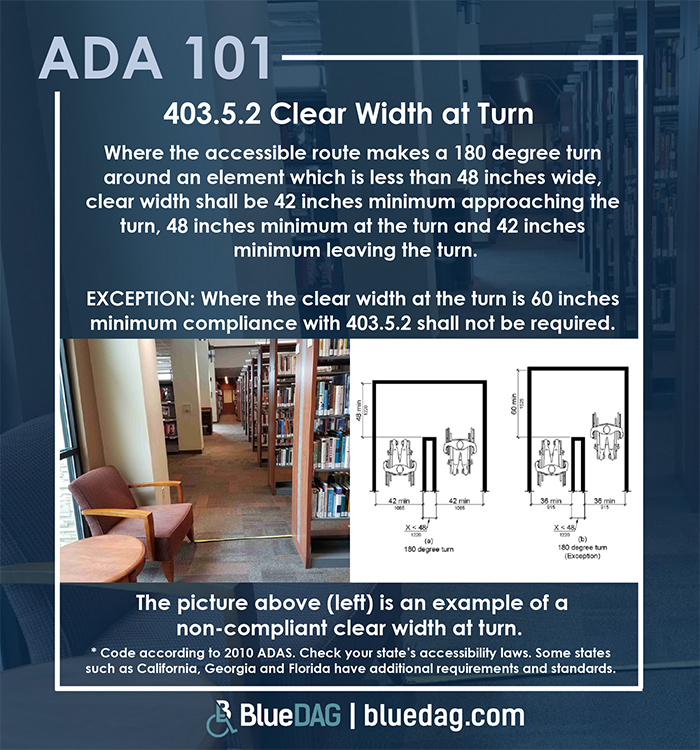
2010 ADAS 403.5.2 Clear Width at Turn Where the accessible route makes a 180 degree turn around an element which is less than 48 inches …
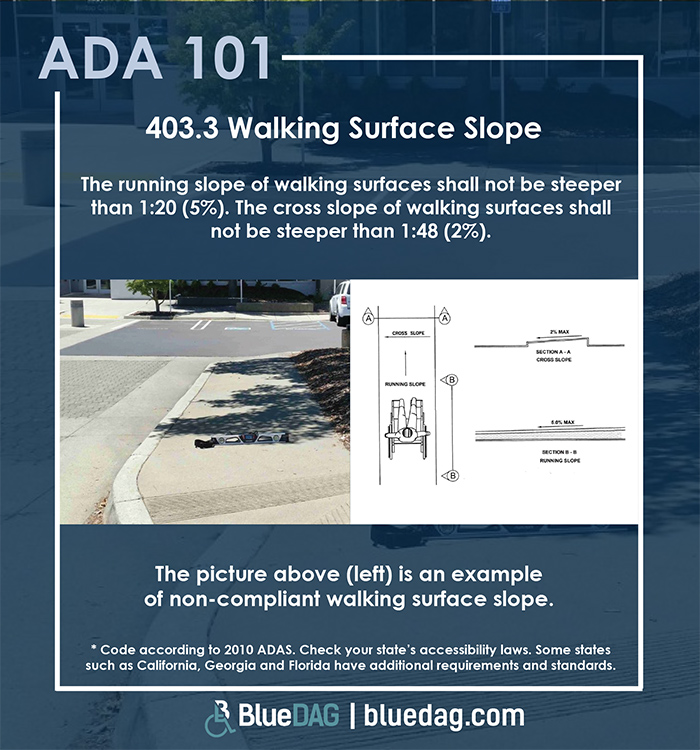
2010 ADAS 403.3 Walking Surfaces Slope The running slope of walking surfaces shall not be steeper than 1:20 (5%). The cross slope of walking surfaces …
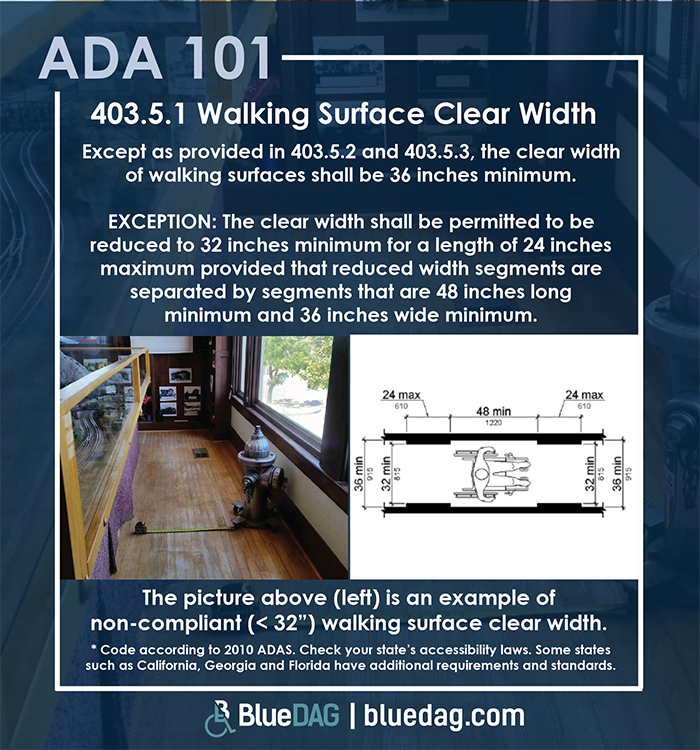
2010 ADAS 403.5.1 Walking Surfaces – Clear Width Except as provided in 403.5.2 and 403.5.3, the clear width of walking surfaces shall be 36 inches …
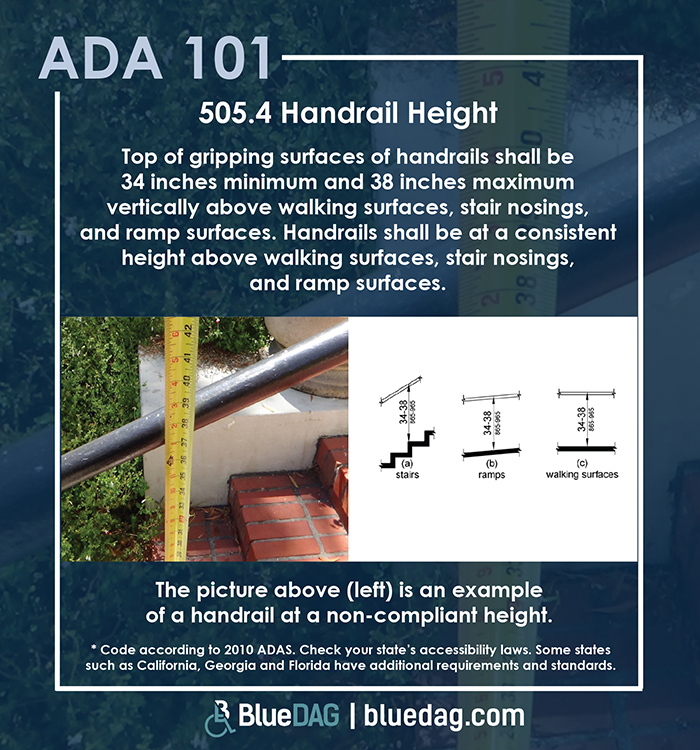
2010 ADAS 505.4 – Handrail Height Top of gripping surfaces of handrails shall be 34 inches minimum and 38 inches maximum vertically above walking surfaces, …