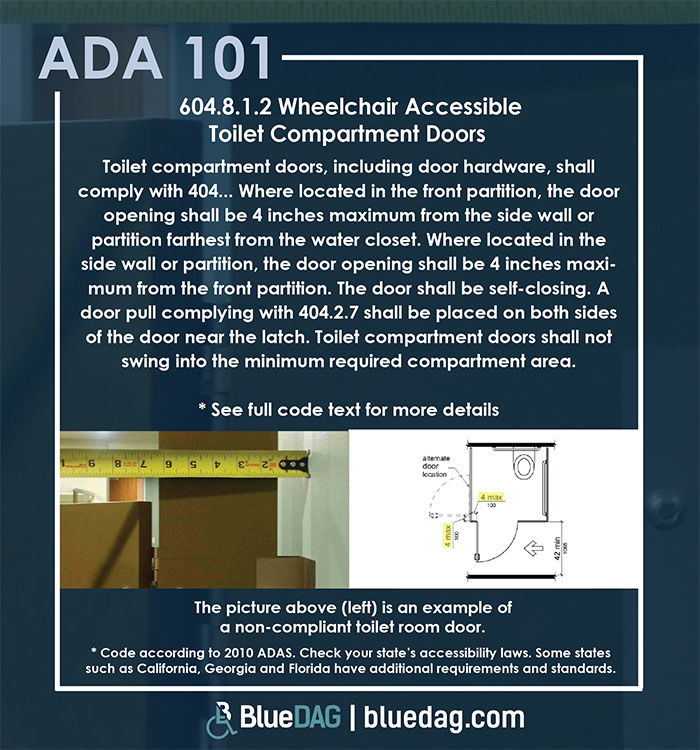
ADA 101 – Wheelchair Accessible Toilet Compartment
2010 ADAS 604.8.1.1 Wheelchair Accessible Toilet Compartment Wheelchair accessible compartments shall be 60 inches wide minimum measured perpendicular to the side wall, and 56 inches …

2010 ADAS 604.8.1.1 Wheelchair Accessible Toilet Compartment Wheelchair accessible compartments shall be 60 inches wide minimum measured perpendicular to the side wall, and 56 inches …
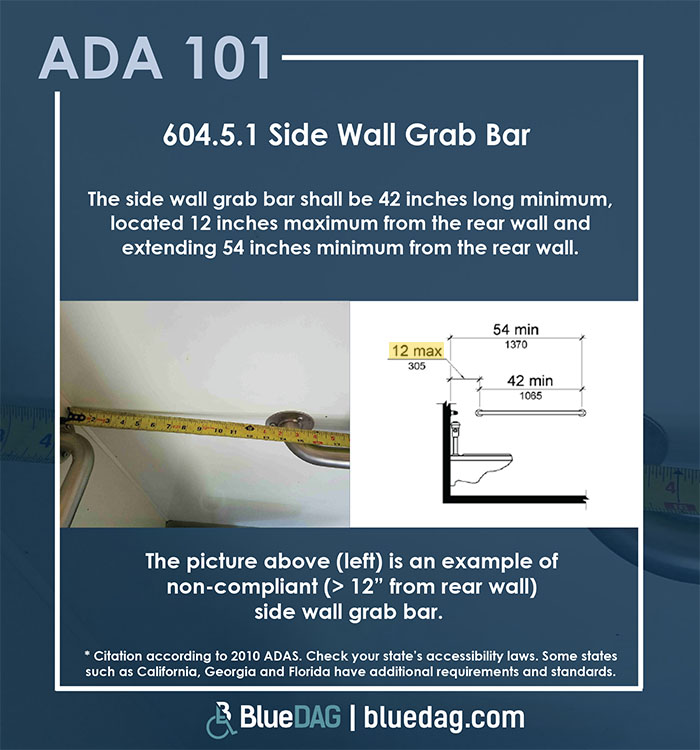
ADAS 2010 604.5.1 Side Wall Grab Bar The side wall grab bar shall be 42 inches long minimum, located 12 inches maximum from the rear …
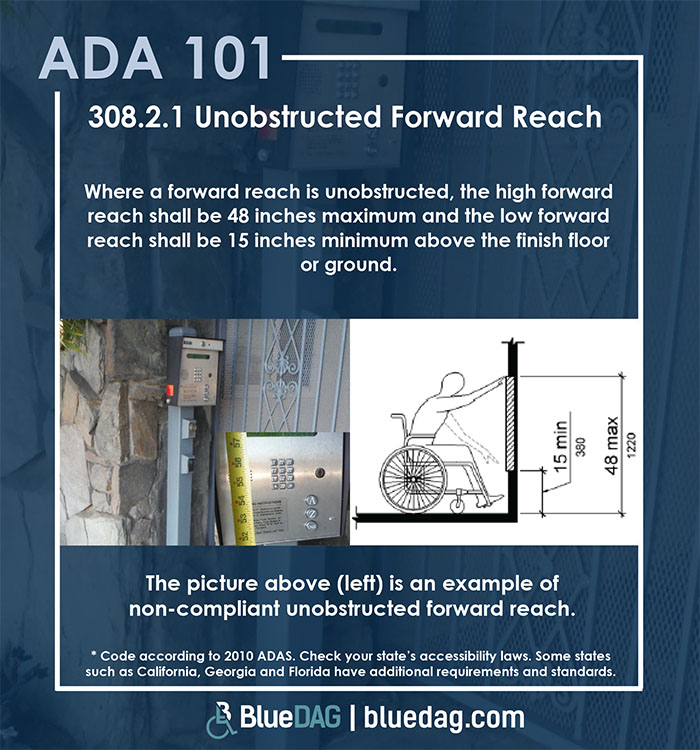
ADAS 2010 308.2.1 Unobstructed Forward Reach Where a forward reach is unobstructed, the high forward reach shall be 48 inches maximum and the low forward …
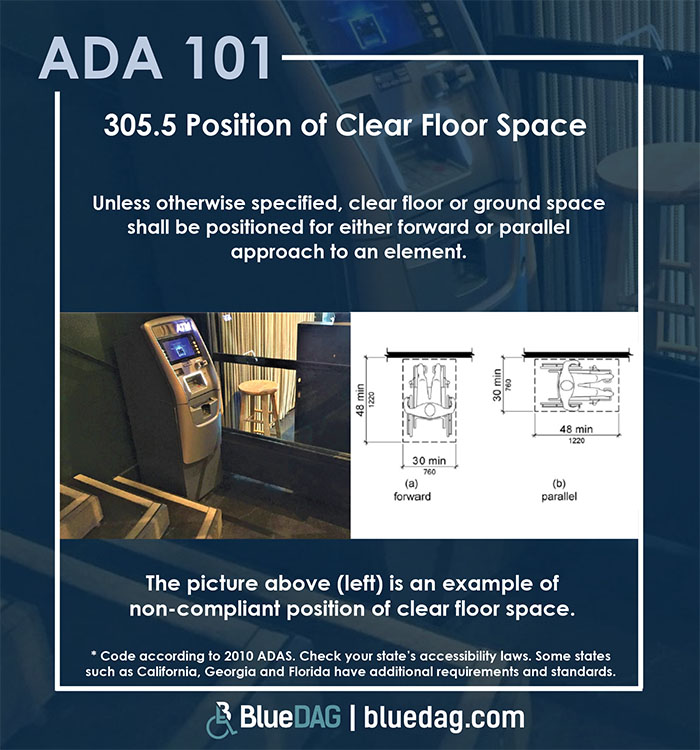
ADAS 2010 305.5 Position of Clear Floor or Ground Space Unless otherwise specified, clear floor or ground space shall be positioned for either forward or …
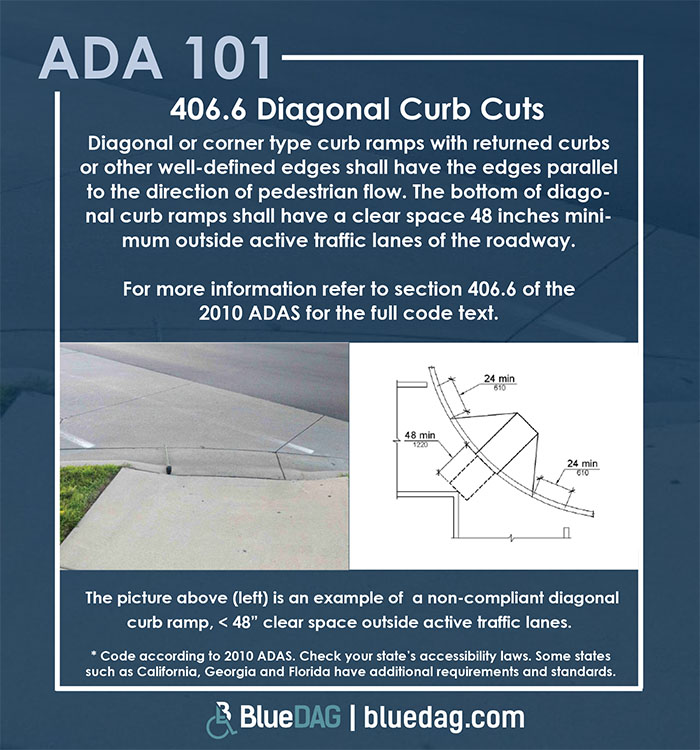
2010 ADAS 406.6 Diagonal Curb Cuts Diagonal or corner type curb ramps with returned curbs or other well-defined edges shall have the edges parallel to …
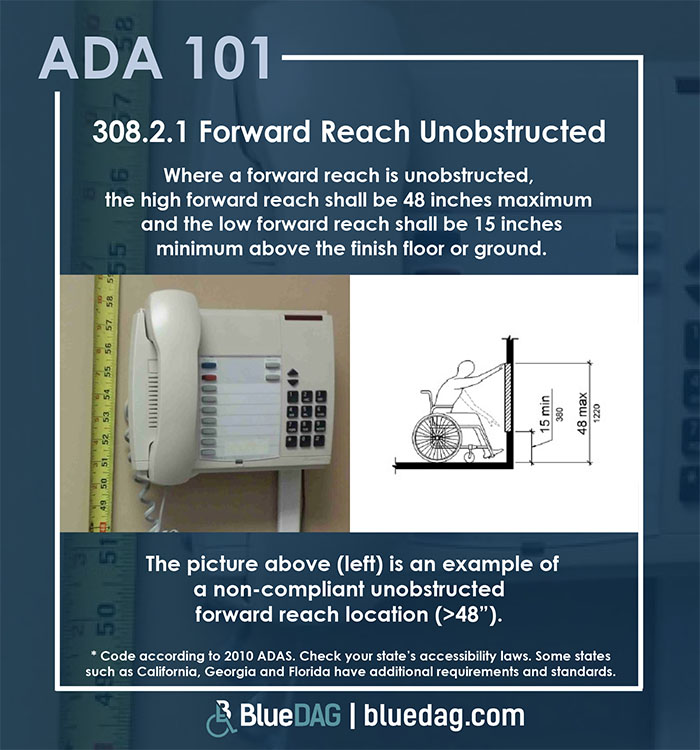
2010 ADAS 308.2.1 Forward Reach Unobstructed Where a forward reach is unobstructed, the high forward reach shall be 48 inches maximum and the low forward …
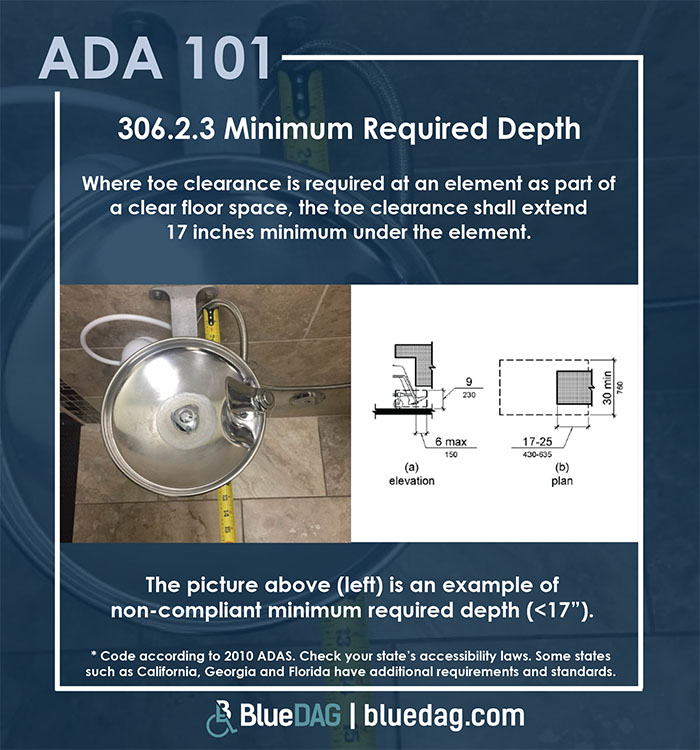
2010 ADAS 306.2.3 Minimum Required Depth Where toe clearance is required at an element as part of a clear floor space, the toe clearance shall …
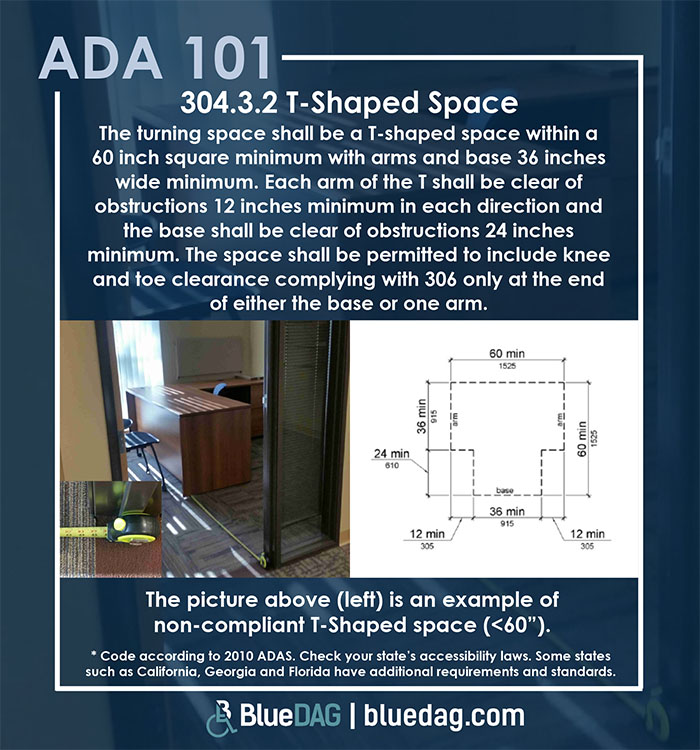
2010 ADAS 304.3.2 T-Shaped Space The turning space shall be a T-shaped space within a 60 inch square minimum with arms and base 36 inches …
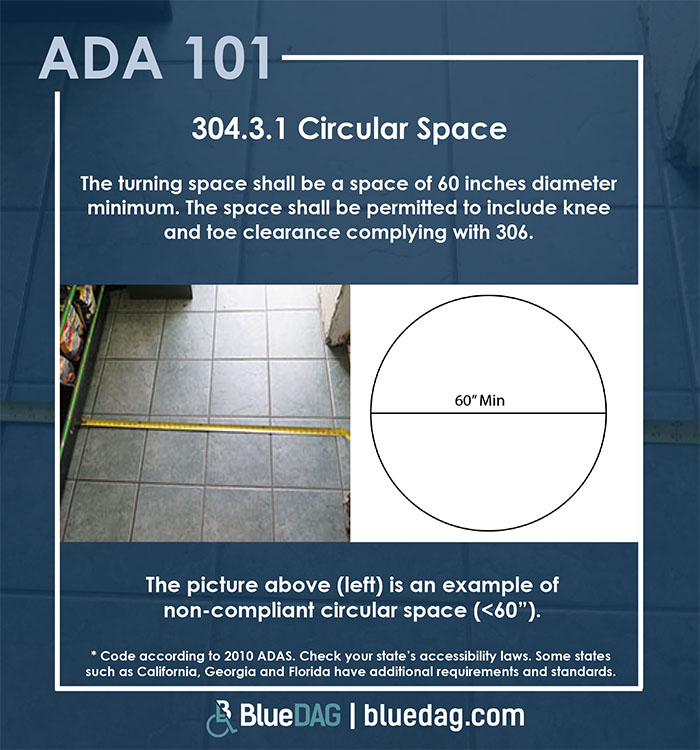
2010 ADAS 304.3.1 Circular Space The turning space shall be a space of 60 inches diameter minimum. The space shall be permitted to include knee …